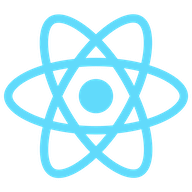Comments (4)
Early design. Will update with actual framing and room dimensions after demolition work has been completed.
from stevens-lodge.
Updated model, As-Build.
Notes
- stalls are 32" from wall centerline to centerline.
- Toilets drains are 32" on center as well.
from stevens-lodge.
from stevens-lodge.
Jun 25-26
Jun 25 Work Party, Jun 26 Work Party
- demoed walls, sinks, showers, toilets
Jul 16
- demoed toilet, urinal, electrical, plumbing, floor
Jul 23
Jeff, Jason
- demoed brick & mortar support for old coal furnace
Aug 11 & 12
Jeff, Craig (PCT hiker), and Matt accomplished:
- finished tearing out the rotten floor joists
- added pier blocks and another support beam
- framed in the new joists
- laid part of the subfloor
- hauled truckloads of junk down to the dumpster
- added sill and headers for interior walls
- connected a few sections of the new drain pipe
Aug 19 & 20
Jeff, Kevin (Work Party Volunteer), and Matt accomplished:
- finished the floor framing
- mostly installed the new bath fans
- installed more of the waste stack plumbing (after cleanup)
- added more wall framing
- spray foam filled many gaps & cracks
Aug 30 & 31
Nick, Jeff, Derek, Jason, Penelope, and Matt accomplished:
- Plumb kitchen hand sink into waste lines
- Plumb 4 floor drains into waste lines
- Lay second layer of 3/4 plywood subfloor
- drill 2 holes for 3 sinks
- Plumb central waste lines to all 5 toilets
- drill 5 holes for closet flanges, 12" from finished wall, 12-3/4" from framing
- Install the rest of the plywood flooring
- screw plywood to the joists every 8"
- Frame 2 walls behind sinks
- co-planar with existing wall
- Install 1/2" plywood on the perimeter walls
- only bottom 2' of exterior walls (to permit spray foam addition & electrical rough-ins)
- along existing section of rough sawn, use 3" screws into joists
- Finish shower wall framing
- paying careful attention to shower valve install instructions
TODO
- finish bath fan vent plumbing
a. crimp the 6" ducting & assemble
b. install sheet metal screws at joints
c. seal seams with foil tape - RedGard coat the floor and 1' up the walls
- add electrical boxes
- Pad and flash the protrusions through the floor
- Lay the remesh for the floor
- cutting openings around rough-ins with bolt cutters
from stevens-lodge.
Related Issues (9)
- Bath: design a "nice" space HOT 15
- Bath: choose furniture & fixtures HOT 1
- Bath: plumbing design and Bill of Materials HOT 2
- Bath: electrical design and Bill of Materials HOT 2
- Greywater system - cost benefit analysis HOT 2
- drinking fountain needs a home
- bath: pour concrete floor (Matt, Rich, Ciro, + helpers) HOT 3
- Decayed support posts on center support beam
Recommend Projects
-
 React
React
A declarative, efficient, and flexible JavaScript library for building user interfaces.
-
Vue.js
🖖 Vue.js is a progressive, incrementally-adoptable JavaScript framework for building UI on the web.
-
 Typescript
Typescript
TypeScript is a superset of JavaScript that compiles to clean JavaScript output.
-
TensorFlow
An Open Source Machine Learning Framework for Everyone
-
Django
The Web framework for perfectionists with deadlines.
-
Laravel
A PHP framework for web artisans
-
D3
Bring data to life with SVG, Canvas and HTML. 📊📈🎉
-
Recommend Topics
-
javascript
JavaScript (JS) is a lightweight interpreted programming language with first-class functions.
-
web
Some thing interesting about web. New door for the world.
-
server
A server is a program made to process requests and deliver data to clients.
-
Machine learning
Machine learning is a way of modeling and interpreting data that allows a piece of software to respond intelligently.
-
Visualization
Some thing interesting about visualization, use data art
-
Game
Some thing interesting about game, make everyone happy.
Recommend Org
-
Facebook
We are working to build community through open source technology. NB: members must have two-factor auth.
-
Microsoft
Open source projects and samples from Microsoft.
-
Google
Google ❤️ Open Source for everyone.
-
Alibaba
Alibaba Open Source for everyone
-
D3
Data-Driven Documents codes.
-
Tencent
China tencent open source team.


from stevens-lodge.